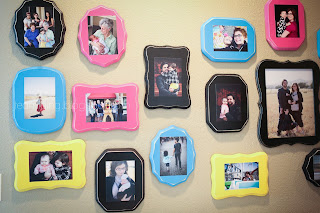Wow! What an incredibly busy season of life. Our family has quite an adventure ahead of us! I will blog more about that soon as details start to really take shape. For now though, I wanted to document our first house (we did own a townhouse prior to this, but this is our first house-house) that has sold and we are completely moved out of.
What.
A.
Whirlwind.
Our house sold in under 2 months and the buyers requested a 25 day escrow. That's not a long time, that 25 day thing, but we agreed to it because we wanted to know that we were done and felt that in 25 days there was little chance of things falling through.
So we've been working, and packing, and securing storage units, and finding a place to rent for an uncertain amount of time, and making lists of things we need to cancel and reopen when we get into the new place, and trying to secure things for our future, and, and, and, and, and basically just going non stop.
God is opening some serious doors for our family and also shutting others. I love clear direction and it's fun, yet tiring, to be in such a time of trusting and transition.
But today, I wanted to have a place where we could all look back upon this home that has been so very good to us. We moved here in 2011, we were the first owners to ever live here but we bought too late in the process to be involved in any of the structural or decor options of the home.
So many memories have been made here.
I will always think of our time spent living here with fond memories... and some of the best neighbors a person could ever hope to have!!!
 |
| corner lot! |
 |
| walking in the front door... |
 |
| Formal dining... with this set we have hosted many gatherings, our first thanksgiving, showers, bible studies, etc. |
 |
| We turned this front area into a kids play room. The girls and us have spent countless hours playing, dressing up, reading, laughing, building forts, etc |
 |
| Here's the music side of our music/office room. Unfortunately, when I took this picture Will had cleaned out most of his gear, but you still get an idea of the area. |
 |
| Our home office. The door on the left is the front door, just so you can get a good layout of what you're looking at :) |
 |
| Kitchen with tons of cabinet space. |
 |
| Where we ate most of our meals... and please make note of the girls' kitchen that's in the kitchen. They LOVE this toy and are already asking for it since it's in storage for the time being... |
 |
| Family room comfy amazing couches! They all recline but the corner piece. My FIL has joked that they "sleep at least 8" :) |
 |
| In this view I'm standing by the back door and the white door at the front of the picture is the front door. It is a very open living area!!! |
 |
| Built ins in the hallway |
 |
| Guest/girls bathroom |
 |
| Main hallway... Gotta have my pictures!!! |
 |
| We had a lot of fun making these!!! |
 |
| Master Bedroom... |
 |
| Master Bath |
 |
| Girl's gotta love a walk in closet!!! |
 |
| Emily's first "Big Girl Room" |
 |
| Maggie's room with her happy happy bedding!!!! This area is so Maggie's personality!!! |
 |
| Here's our laundry room, and the door that connects to the garage. When my parent's were here this winter we made the shelf above the washer/dryer and then hung curtians to cover all the ugly racks! This really became a happy place for me to do laundry!!! |
 |
| Backyard!!!! The backyard here is rather small, so we decided to take a really symplistic approach to designing it and we wanted to use every inch. We had a comfy artificial grass installed and then did a nice size pad of cement covered with a pergola. Along the side of the house we had a raised garden bed made. We loved it out here. :) |
Welp, Good bye house. You were good to us and you won't be forgotten! Thank you for the comfort, the love and the memories that your walls held.
Good things ahead....







































































